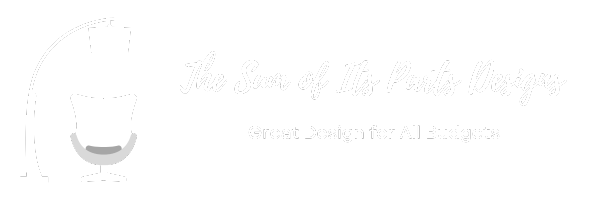Big house, lots of little projects and one big one that came out fabulous! As with many of my projects, these clients found me through my bestest neighbor and realtor extraordinaire, Margaret Bartlett. She had clients that were moving into a new home and they needed some work done to make it just the way they wanted. It started with a consultation and throwing around some ideas and turned into, paint, new flooring throughout, hall bath renovation, kitchen upgrade, 1/2 bath installation, and main bath suite renovation.
I’ll start with the hall bath. The needs were a shower install with a bench; we did that plus replace the counter, sink and faucet as well as paint and a new light. Because I can’t just change a tub to a shower and then leave the rest looking like we forgot about it. Below is before and after.
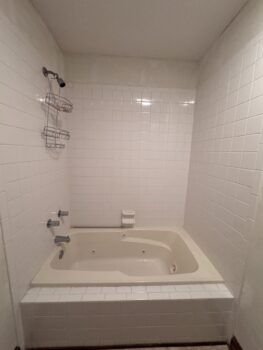
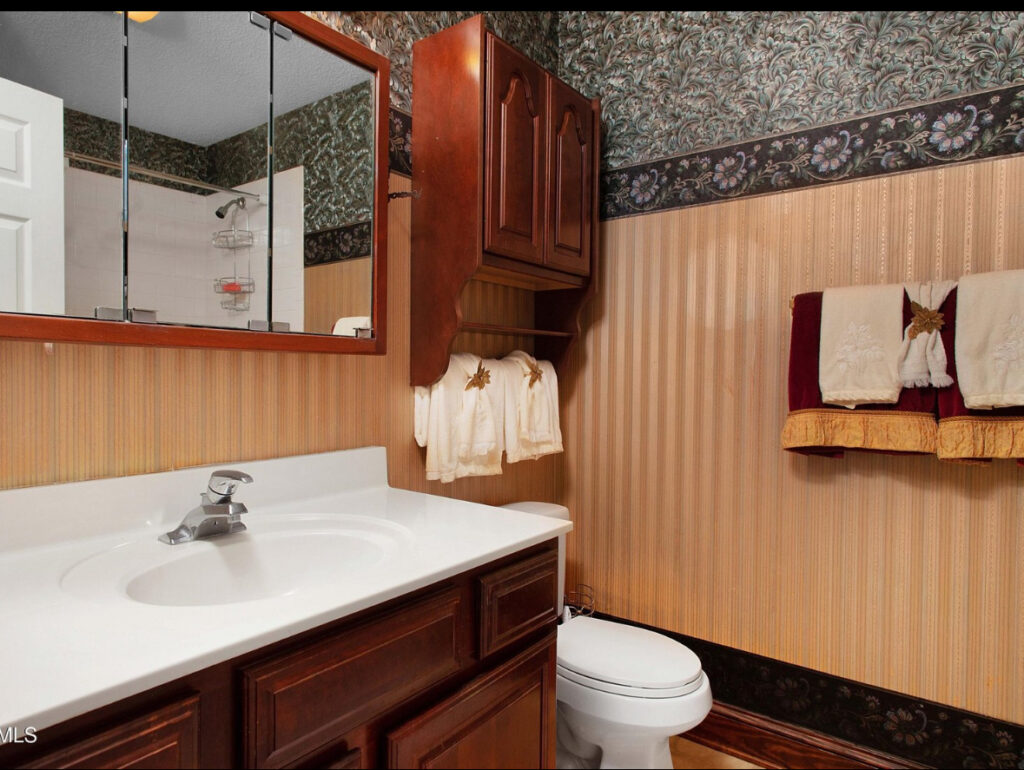
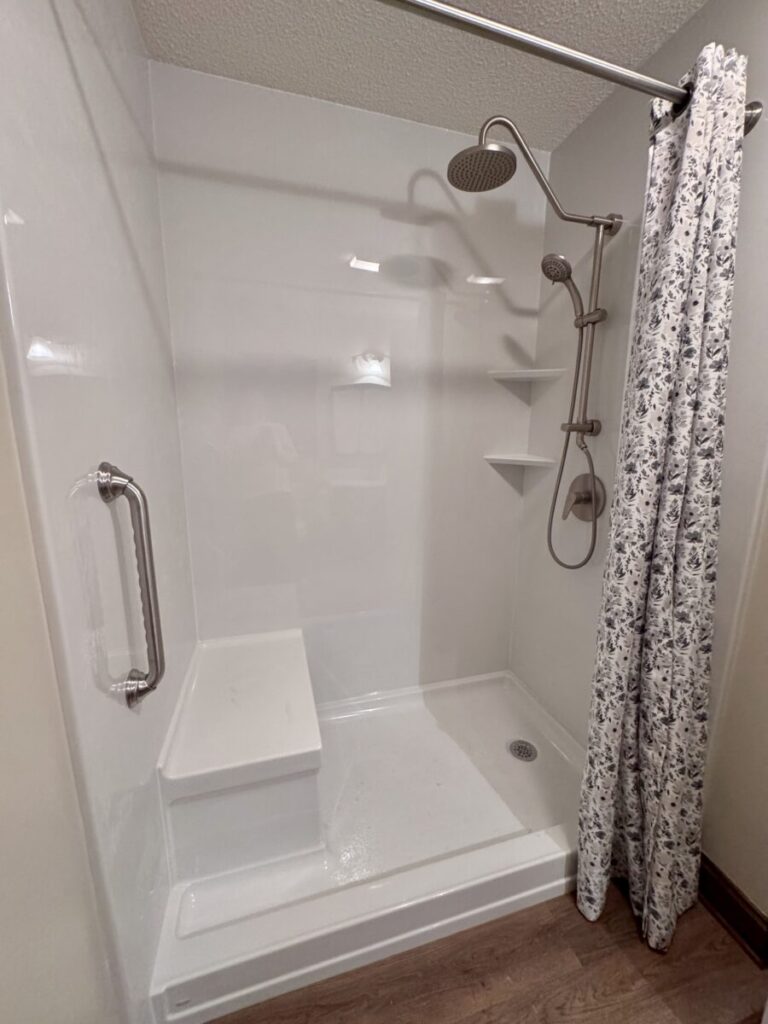
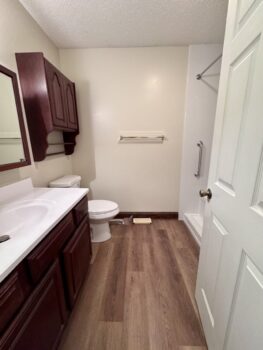
Next up was the kitchen. They were keeping the cabinets but the solid surface countertops were being replaced by granite with a new herringbone marble backsplash and all new appliances. The challenge was finding appliances to fit into the cabinet spaces. The wall oven and microwave were complicated but it was nothing compared to the refrigerator. 30 years ago when these cabinets were put in, refrigerators were much smaller so finding one with all the cool upgrades that would fit in the space, took a lot of searching. We discussed modifying the cabinets but that was a big expense. In the end we found a refrigerator that fit the bill.
After completing the paint, floors, kitchen and hall bath we were ready to get started on the largest project, when the owners said they had to move in and can we create a 1/2 bath somewhere. As I have said before, when life throws you a curveball…….We swung for the fence and installed a 1/2 bath in a tiny space in the laundry room. It may not be the most optimum space but when faced with an obstacle and the needs of the client, I will always find a way to get it done.
Now for the largest project. The main bath looked like it was right out of an Austin Powers movie, complete with black jacuzzi tub, tiny black and gold shower, black toilet and wall paper to match.
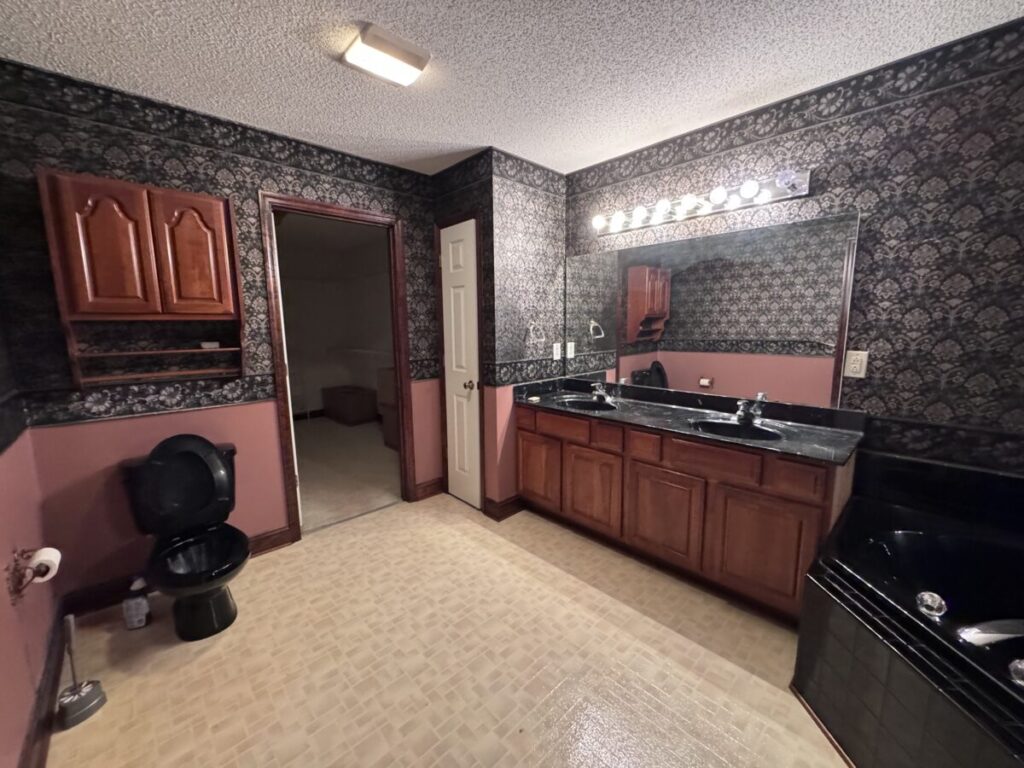
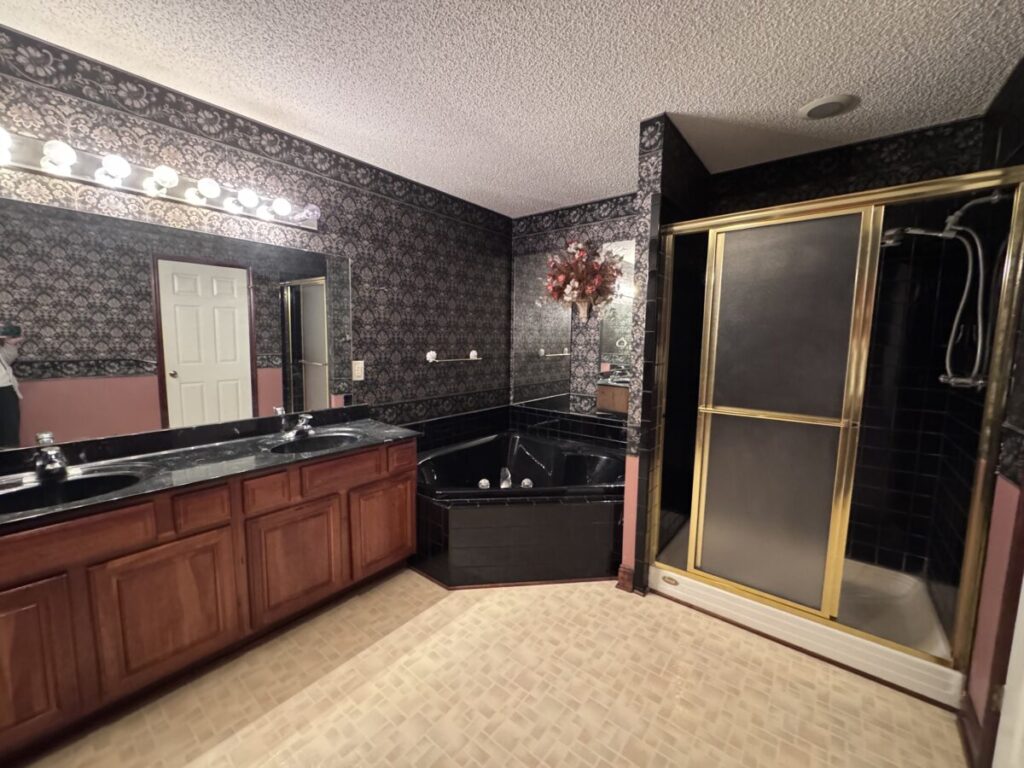
It needed to be gutted. There were plenty of considerations, not the least of which was “aging in place” so we got to work creating a floor plan that would accommodate any scenario. The first thing we needed to consider was if someone became wheelchair bound, so the plans included widening the entry door to 36″ and creating a zero threshold for the shower. Thankfully there was more than enough space to work with, but that doesn’t mean it was an easy plan. We didn’t want to change the layout too much as that just adds to the budget, so we left the vanity and toilet in place, and used the space with the tub and shower to create an extra large walk-in shower with enough room for a walker or wheelchair, bench seating, hand-held as well as rain shower, grab bars and easy access through a 36″ doorway
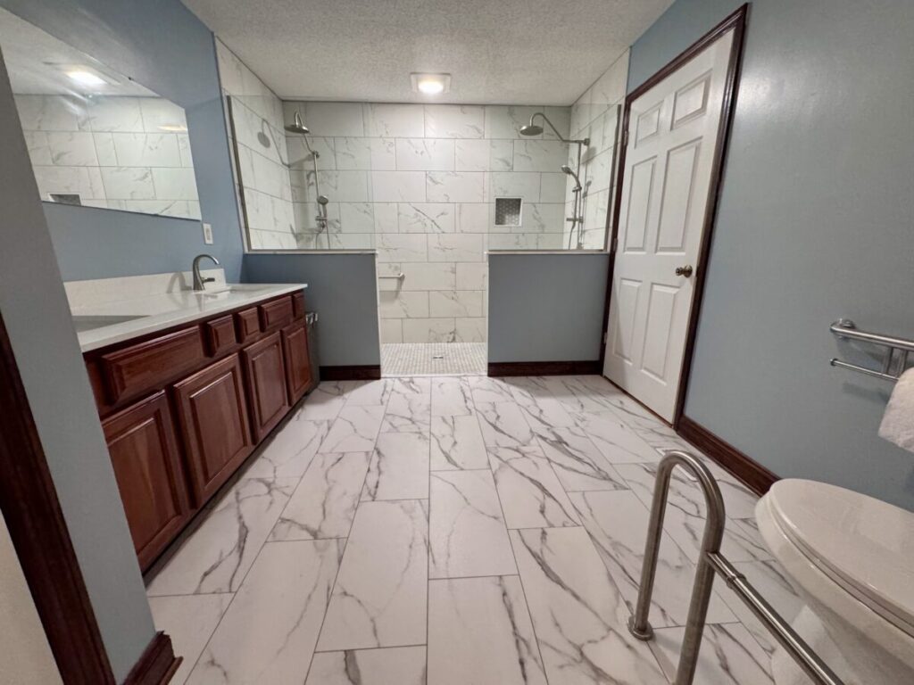
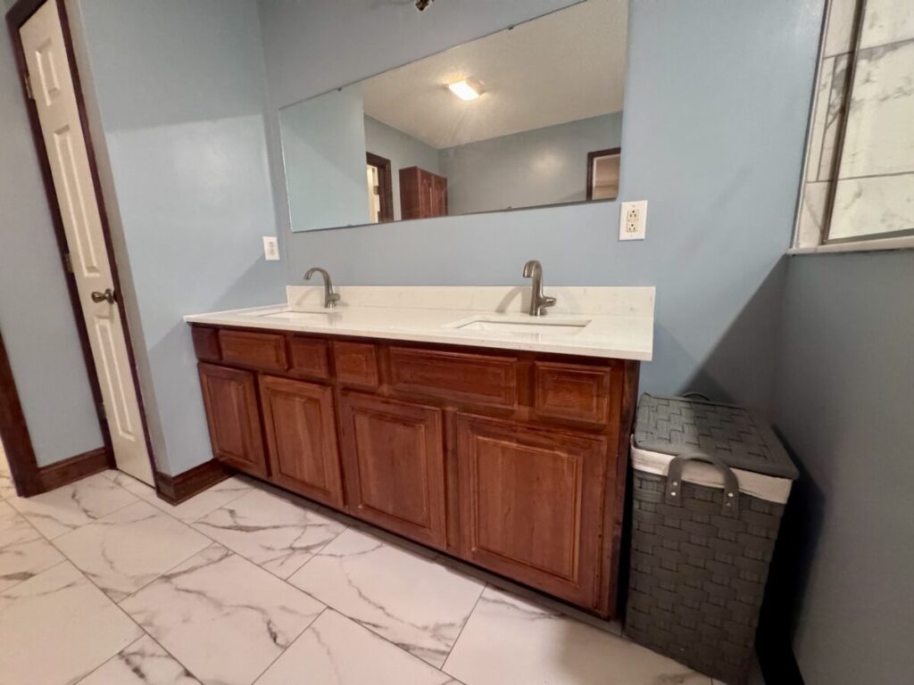
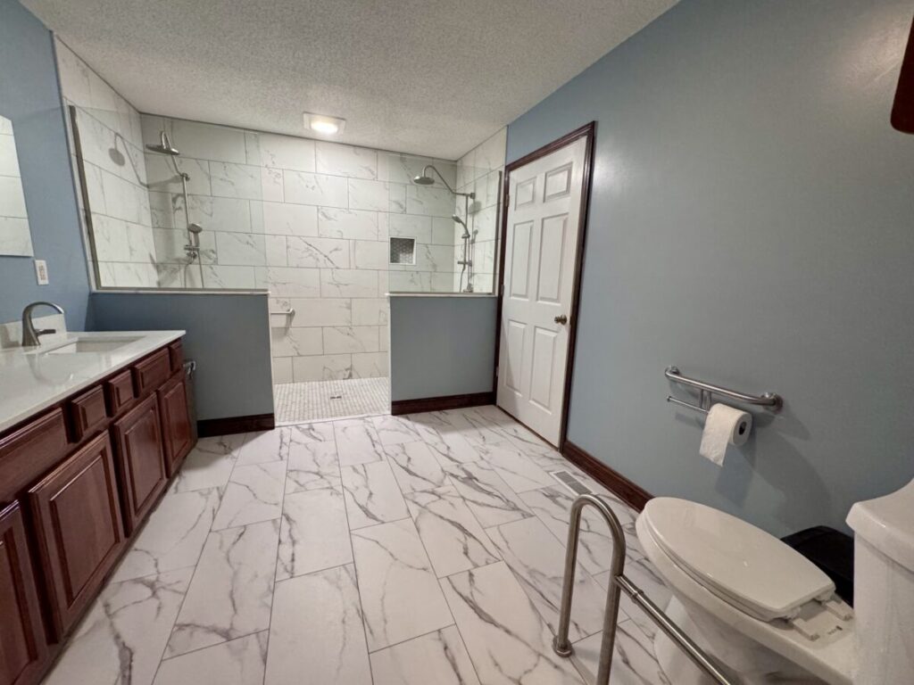
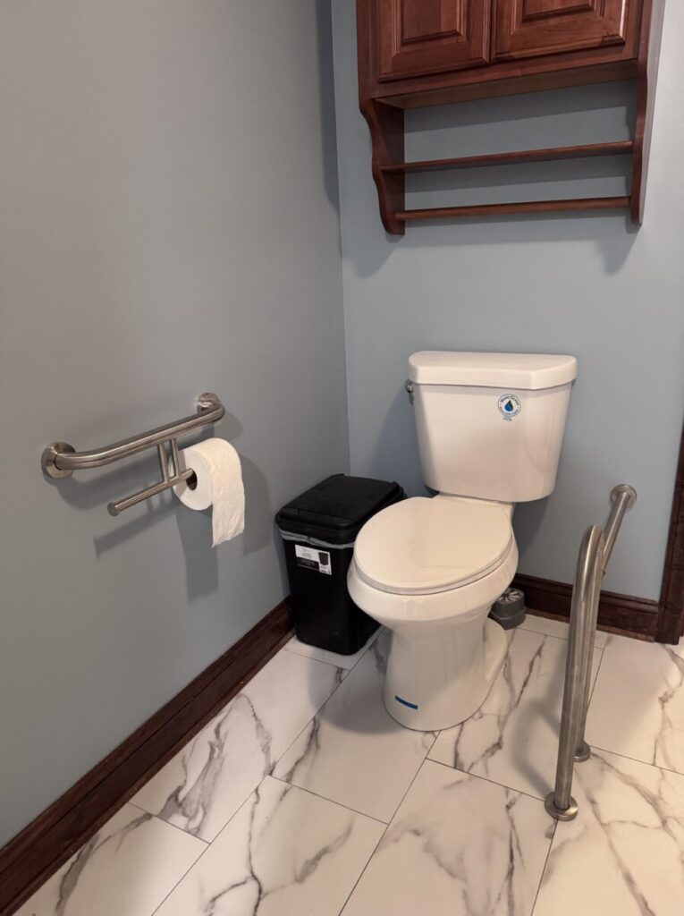
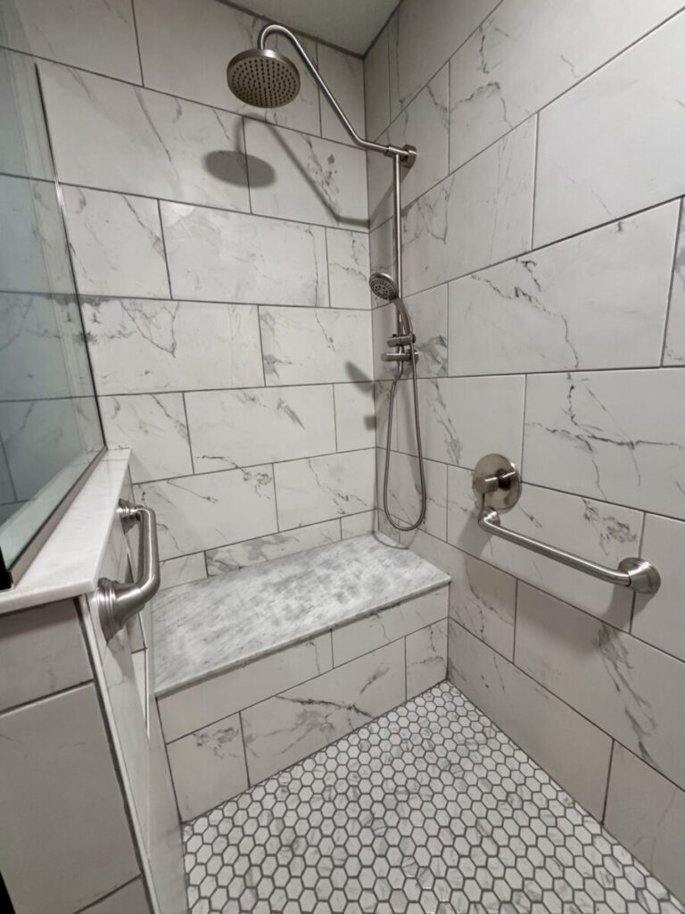
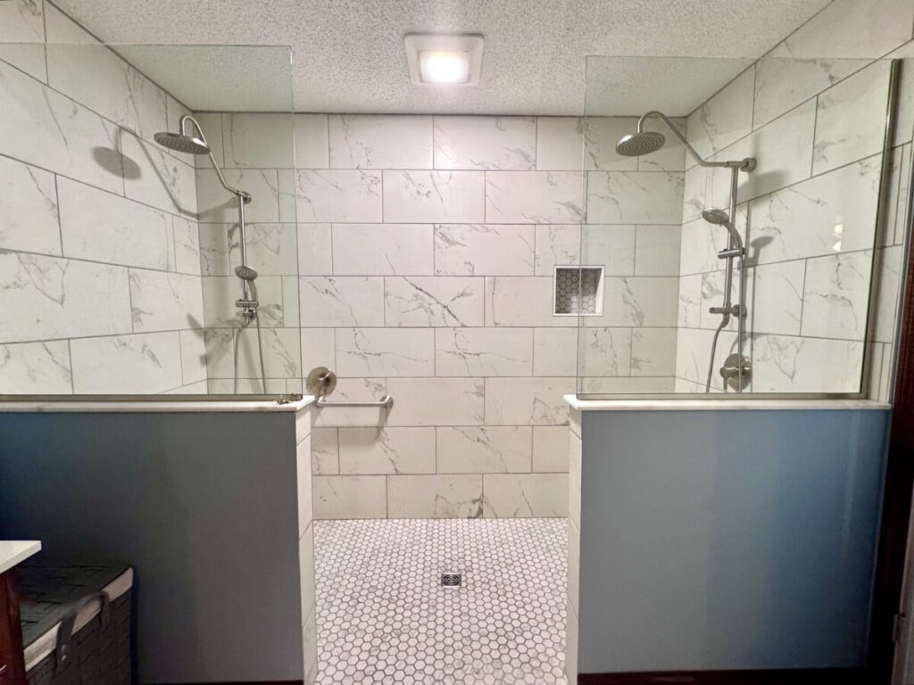
Grab bars in the shower were the most important thing to the client. It was my job to think of all the other things they didn’t, like a wider entry door, no shower door to fuss with, handheld showers and a zero threshold. The bulk of the budget was spent on the 42X108 shower but there was also an odd size vanity to deal with and specialty grab bars for the toilet area. That vanity really cost me a couple sleepless nights because changing out the top to a vanity that is not standard size meant either splurging on a custom top or finding a work-around. Needless to say we found a work-around but it cost them the use of 1 drawer. They were ok with that. Sometimes you think you’re saving money by keeping an existing fixture and it ends up costing you more in the end, lesson learned.
All-in-all these changes and upgrades will allow them to comfortably live in this space for a long time. When planning a renovation, make sure you are thinking long term, especially if you are in your forever home. This should be your safe place and whether its big changes or small ones, consulting a pro can make all the difference in avoiding costly re-do’s.
